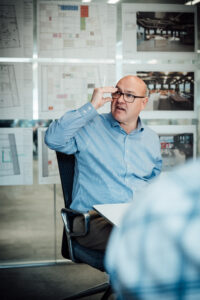Building Creative Empires: The Architecture of Multi-Brand Headquarters
24th June 2025
Paul Kavanagh has spent years turning ambitious visions into functional spaces. As Operations Director at BW Workplace Experts, he’s helped shape headquarters for some of the biggest names in film, music, and media. Recently, he’s been leading builds that bring multiple creative brands under one roof, without blurring their identities. We sat down with him to talk through the real-world challenges behind these kinds of projects.
What makes these headquarters so complex from a construction standpoint?
Paul Kavanagh: You’re basically building five or six different companies’ dream offices all in one building. Every brand has its own way of working. A film studio might need one kind of acoustic setup, a music label something entirely different. A media company has its own tech stack. An advertising agency brings its own security needs.
One of our recent projects brought five creative businesses together in a 200,000-square-foot space. Each one needed its own client areas, brand-specific rooms, and separate secure zones. At the same time, they were all sharing building systems, things like HVAC, power, security infrastructure. Getting that balance right takes careful planning and coordination.
What kind of technical requirements come up in these builds?
Every creative team brings its own list. Screening rooms call for theater-grade projection and perfect sound. Recording studios need full isolation and custom wiring. Post-production areas often require different power loads and cooling systems.
You also can’t build these out like regular offices. A studio needs a completely controlled acoustic environment from day one. That affects how we phase the work. We don’t just build everything and then test. We sequence construction in a way that protects those spaces, verify systems step-by-step, and bring in specialist consultants as needed. That approach helps cut move-in times significantly.
How do you handle security when there’s so much sensitive material involved?
There’s a lot on the line. These brands are working on unreleased films, albums, ad campaigns—projects that need to stay tightly protected. We use vetted crews in restricted areas and enforce access protocols from day one.
We also design with discretion in mind. That means private entrances, soundproofed meeting rooms, controlled sightlines. The goal is to keep each brand’s work secure while still encouraging some shared energy in communal zones.
How do you preserve brand identity when different teams share the same building?
You get there by sticking closely to the design intent. It’s not just about layout or color schemes. Materials, lighting, how sound travels—these all shape how people feel in a space. Creative teams are sensitive to that. If something’s even slightly off, it affects their work.
Our role is to deliver that environment exactly as designed. It’s about quality control, precision, and follow-through—making sure that when someone steps into their space, it feels right.
What’s the approval process like across multiple creative teams?
You need structure early. We set up governance frameworks that clearly define who signs off on what. That saves time and avoids confusion.
Creative projects usually involve a range of voices—directors, department heads, technical leads, brand execs. We tailor communication to each of those audiences so everyone stays informed and aligned.
How do you create shared spaces that still respect brand differences?
We focus on coexistence, not sameness. Each brand has its own defined area. Then there are shared spots—like reception, dining, screening spaces—that are designed for overlap, not dilution.
That shapes how we build. We sequence each zone independently, match finishes to brand specs, and make sure that nothing feels generic. The building holds together as one, but each part speaks clearly to the team it’s for.
How do you plan for what’s next—growth, change, acquisitions?
Creative businesses shift fast. They add new brands, evolve their work, launch new services. So we build in flex from the start. That means extra capacity in systems, modular layouts, and detailed documentation for future upgrades.
We keep everything mapped: wiring, vendor info, build specs. That makes it easier to plug in a new team, expand a department, or reshape a floorplate without disrupting what’s already working.
How do you stay aligned with senior leadership through a long delivery?
Consistency helps. Our senior team stays involved from start to finish. That gives leadership a single point of contact and builds trust. We’re on-site regularly, keeping the schedule moving, solving issues as they come up.
In creative industries, that consistency matters. Timelines are tied to product launches, campaigns, events. Our teams stay close to that reality and adjust as needed.
What tells you a project has been a success?
When the doors open and the teams walk in—and you see that the space feels immediately theirs. They’re not adjusting. They’re not asking for fixes. They’re just working.
The right environment unlocks better collaboration, smoother onboarding, and stronger creative identity. When each brand feels fully at home and the shared parts spark good crossover, we know we’ve hit the mark.
Why choose BW for these kinds of headquarters?
We understand what these spaces represent. They’re not just offices. They’re where creative output happens, where relationships form, where the brand lives and breathes.
Our job is to protect that from start to finish. We manage the complexity, keep the quality high, and make sure the result reflects what each team needs. From the first sketch to the final handover, we deliver spaces that are ready to go—no ramp-up, no compromise.

Paul Kavanagh, Operations Director, BW Workplace Experts
Explore our work.